Maghull to Burscough
12- 24 miles
Burscough
to Wigan
24 - 34 miles
Former Lancaster
Canal South
37-47miles
Johnson's Hillock
to Cherry Tree
47 - 54 miles
Liverpool Walk One
The University of Liverpool
Start at Abercromby Square
This walk starts in the south east corner of Abercromby Square, next to the red Victorian pillar box. This post box is now no longer in use but is still popular with photographers and post box enthusiasts. 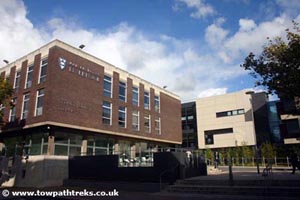
Over the road from the post box is the Sydney Jones library, one of the two main libraries in the university. The building has two wings, the Grove Wing on the right was built in 1977 and houses the arts and humanities collection, the Abercromby Wing on the left is the former Senate House, built in the 1950s and taken over by the library in 2008. It houses the law library and the library offices.
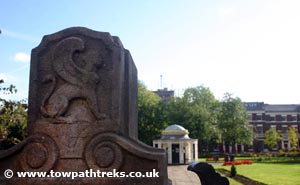
Abercromby Square is one of the nicest Squares in Liverpool. Built for merchants who made their money in town but wanted to live up the hill away from the rioting poor. The houses are defended by high fences and deep moat-like cellars. The Square is named after Lord Abercromby who fought and beat the French in Egypt.
The house at the end of the row facing the library is Melly House, former home of jazz musician and art critic George Melly. The houses on this side of the square, numbers 14 to 8, are used for the Archaeology, Egyptology, Classics and History departments.
At the end of the row, in the corner of the square, is a 1960s building which is the Civic Design department. Turn right and head up the west side of the square. The houses here, numbers 7 to 1, have the philosophy department and Number 5 cafe bar. 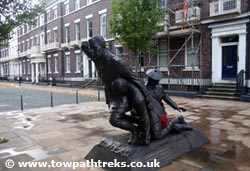
In the north west corner of the square is a large bronze sculpture by Liverpool artist Tom Murphy called Liverpool Heroes. It depicts double Victoria Cross winner Noel Chavasse helping a wounded soldier. The statue also has the names of 15 more soldiers from Liverpool that received the VC. It has been a popular statue since its unveiling in 2008.
Cross the road and walk straight ahead. On your left is the university sports hall with its swimming pool and sports facilities. On the right is the school of architecture. The large windows allowing plenty of light inside for the students working on their designs and drawings.
Many of the roads around the university are named after trees, Mulberry Street, Peach St, and Chestnut Street are examples.
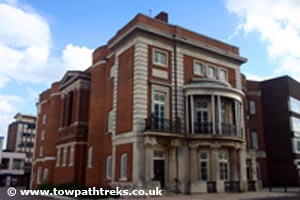 The next building on the left is the Guild of Students, a popular place for drinking, eating, socialising and a venue for bands. The Guild once had different entrances for male and female students.
The next building on the left is the Guild of Students, a popular place for drinking, eating, socialising and a venue for bands. The Guild once had different entrances for male and female students.
On the right are the mathematics and oceanography buildings. The way the university has grown over time has given a wide range in architectural styles.
Cross the university square which has been refurbised and now has wireless internet for students. Head over to the large red brick Victoria Building with its clock tower. The Victoria Building is the landmark building of the university. It is said to be the origin of the phrase "red brick university". Walk down Brownlow Hill with the Victoria Building on your right. Look out for the huge wooden doors, the original university letter box and the dedication stone of the university college. The plan once was to have university buildings along both sides of Brownlow Hill heading down into the city centre. Instead the university expanded out either side of the road rather than along it.
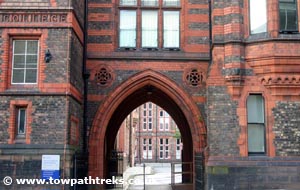 Turn right and go through the archway to the square behind the Victoria Building. On the left is the Harrison Hughes Engineering Labs, look out for the carved stonework showing different engineering devices. On the opposite (east) side of the square is the original Faculty of Arts Building built in 1913 and finished in white Portland limestone. Walk anti-clockwise around the square.
Turn right and go through the archway to the square behind the Victoria Building. On the left is the Harrison Hughes Engineering Labs, look out for the carved stonework showing different engineering devices. On the opposite (east) side of the square is the original Faculty of Arts Building built in 1913 and finished in white Portland limestone. Walk anti-clockwise around the square.
Next to the former Arts building is a high archway with Sphynx sat above it, then on the north side are the former George Holt Physics Labs 1904 and the Johnstone Building with its blue plaque celebrating Sir Ronald Ross, 1857-1932 who worked here and discovered the link between mosquitoes and malaria.
Leaving the square at the north west corner, walk on with the Harrison Hughes Building on your left and the Thompson - Yates Laboratories on your right. The labs were designed by Alfred Waterhouse. There is a terracotta panel showing two women representing Physiology and Pathology with a bowl and snakes in between them. Head towards the Brodie Tower which has the names of historical engineers on the side of it. On the left you can see down to the engineering labs and their machinery in the basement. In the distance you can see Saint Johns Beacon from which Liverpools radio stations broadcast. On the other side of the yellow sandstone wall in front of you is the deep railway cutting leading to Lime Street Station.
Turn right down Brownlow Street. On your left is the Hartley Building formerly Zoology now part of the Archaeology department. It is due to be demolished. On the roof is a World War Two fire watch shelter. Next on the left is the Proudman Oceanography Laboratories, then the Herdman Laboratories and the Geology Department at the end. On the right is the former Royal Infirmary another of Alfred Waterhouses designs.
Turn right at the end of the road. At the front of the Royal Infirmary is a blue plaque marking the site as the place where Robert P. Noonan the author of The Ragged Trousered Philanthropists died in 1911. The Royal Infirmary was built in 1890 with the building at the corner of Ashton Street added in 1923.
Turn right again into Aston Street. On your left are the Medicine faculty buildings. On the right is the new heating facility for the university with a very effective modern design. On the left is the Harold Cohen Library, the library for the sciences. On the front of the building is the figure of Learning stood in front of a large book, holding a lantern and a key. The Cohen is a mixture of styles, the central part is 1930s, the stack floors at the back are 1960s and the wings at the side are early 2000s. Standing next to the library you get the best view of the Sphynx opposite, up above the archway. Also note the bearded man looking down from the keystone of the arch.
Next door to the library is the Electrical Engineering department. Cross at the crossing and head towards Blackwells book shop. Go under Blackwells coffee shop and past the Augustus John pub. You are walking above the railway line between Lime Street and Edge Hill. Keep walking passing the square brick wall which is another opening down to the railway below. On the right is the Chadwick building which houses the lecture theatres and labs for Physics and Computer Sciences.
In front of you is the large lecture theatre, there are four lecture theatres, two big ones and two medium sized ones. Hundreds of students can be sat in there learning at once.
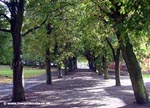
Turn right and head down the tree lined walk. This was once Chatham Street North. The lawns on the left will soon have a new building housing 15 state of the art teaching laboratories. Head under the Physics building and back to Abercromby Square.
Before you cross the road notice the Obelisk-like feature on the steps up to the first front door on this side of the square. Does this reflect the Egyptian victory of Lord Abercromby?
Cross the road and if possible go and look at Squares with Two Circles by Barbara Hepworth (1969).
Shipley to Leeds
115 -125 miles
Stockbridge to Shipley
109 -115 miles
Skipton to Stockbridge
99 - 109 miles
Gargrave to Skipton
93 -99 miles
Greenberfield to Gargrave
87 - 93 miles
Foulridge to Greenberfield
82-87 miles













